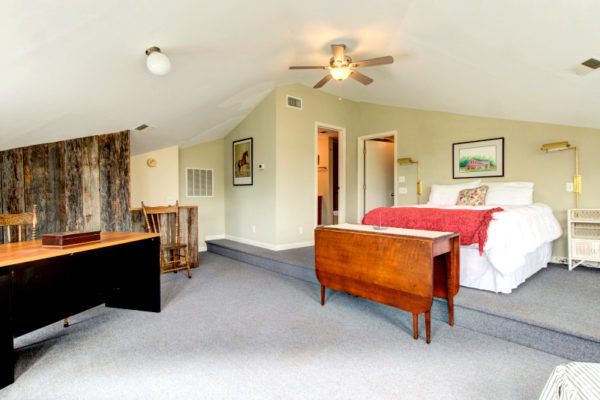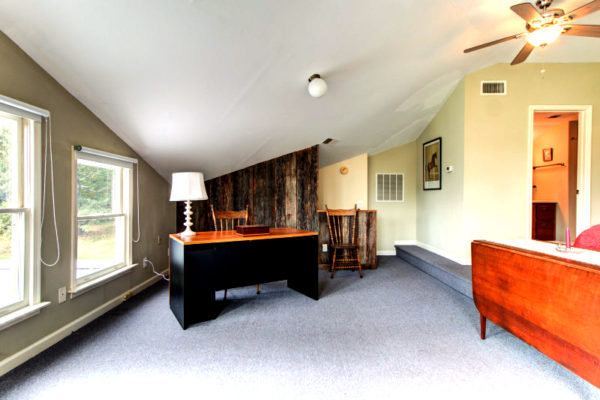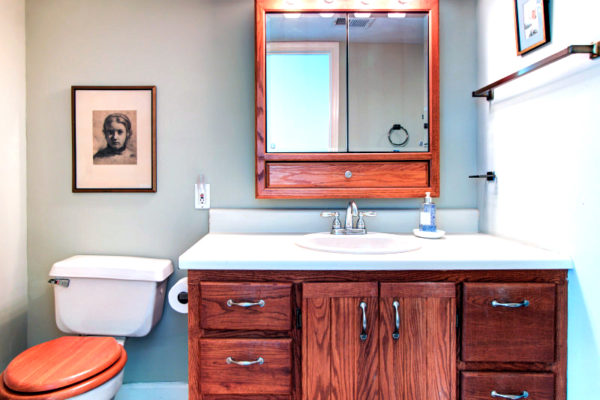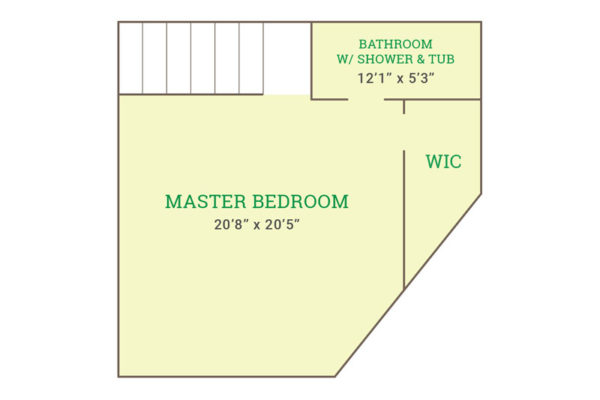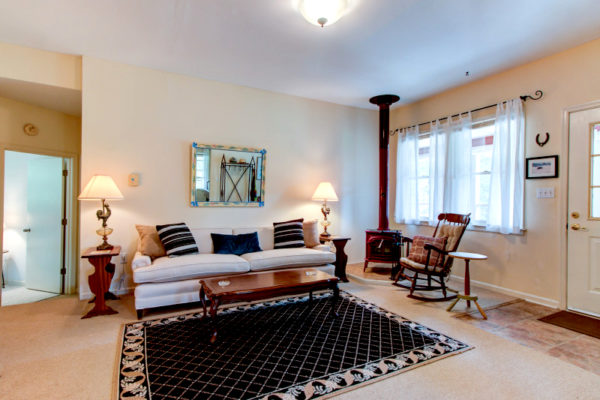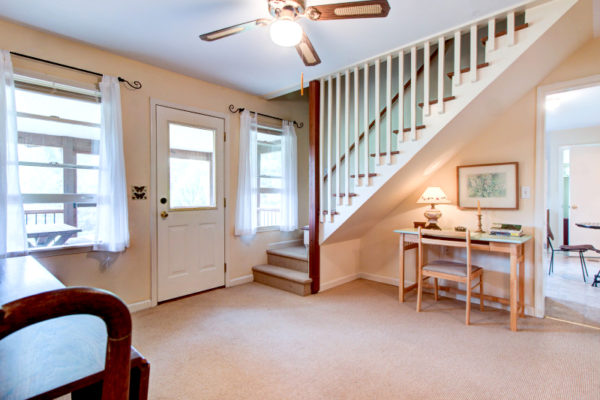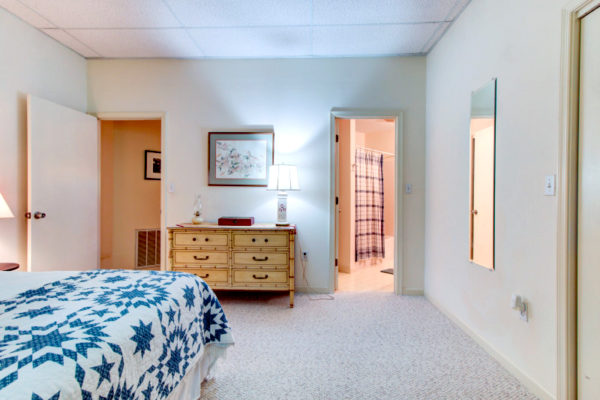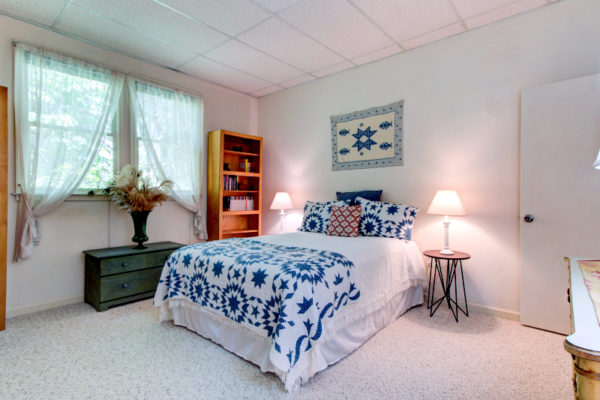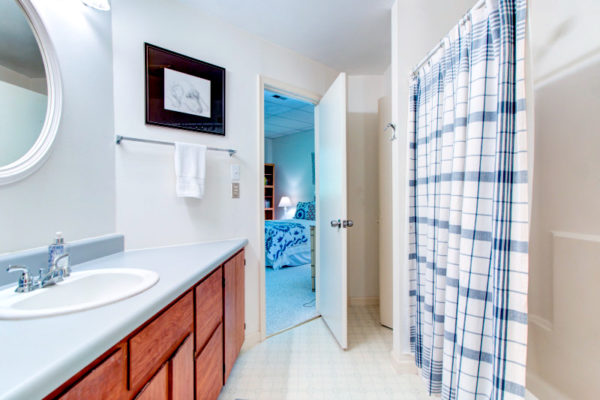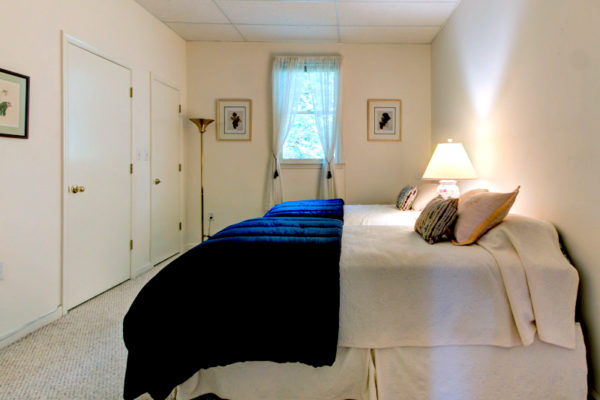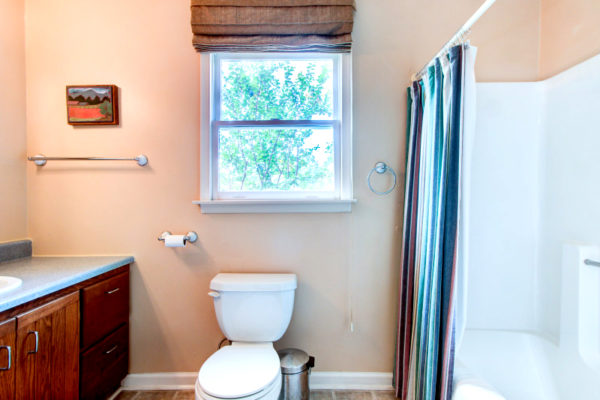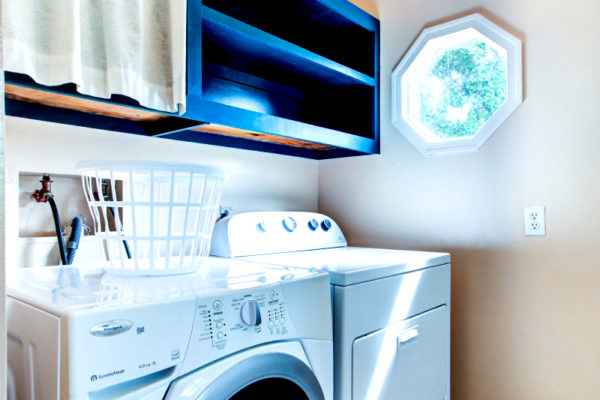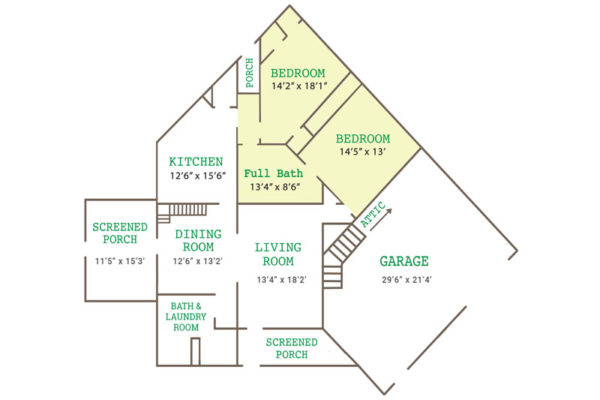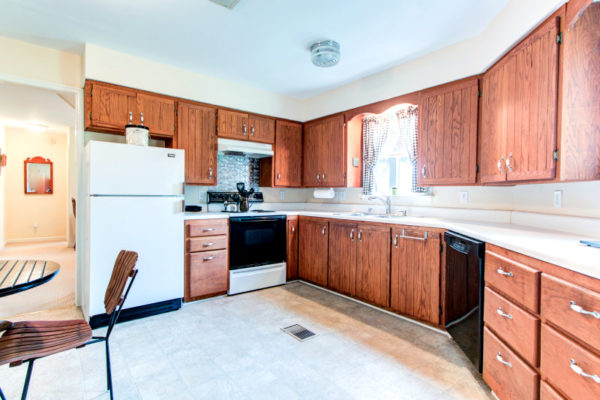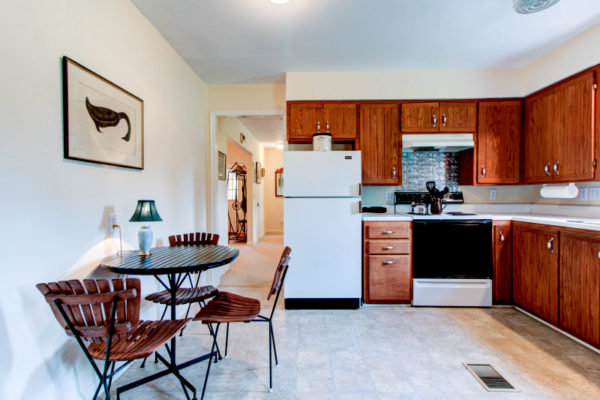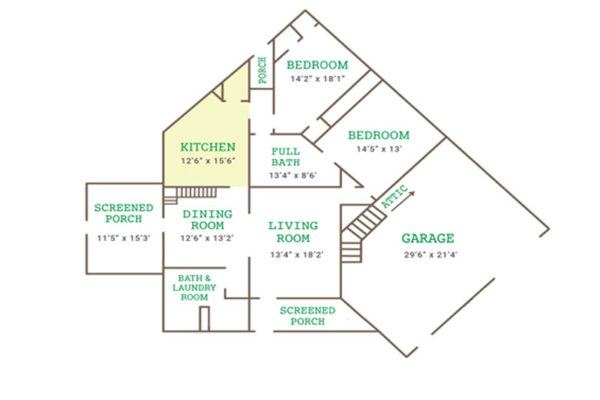This unique 2,083 square-foot home has 3 bedrooms and 3 full baths and has been meticulously maintained, benefiting from upgrades to exterior siding, flooring, plumbing and electrical systems since its completion in 1994. It is located close to NIDO’s entrance and cannot be seen from the Main House.
It has primarily been used as a caretaker’s residence, but offers a variety of other opportunities – guesthouse, rental property, a Bed and Breakfast, a home for extended family, or an artist studio and gallery space.
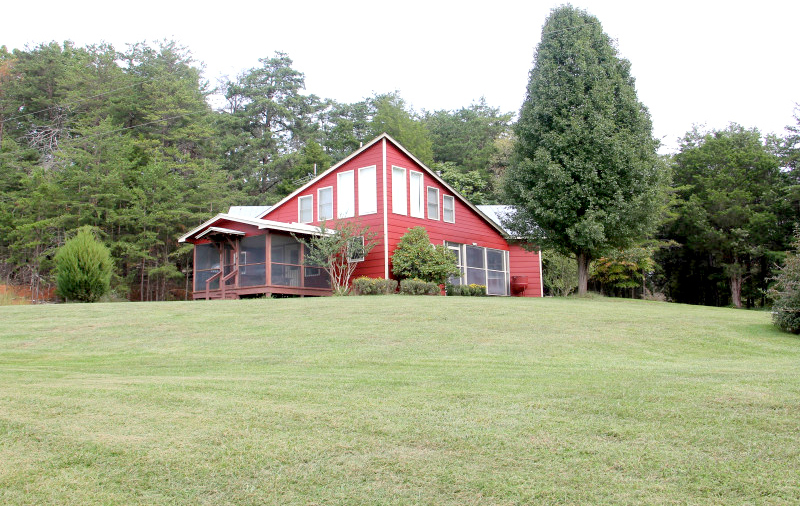
Screened Porch
It features a south facing, 128 square foot screen porch and a 720 square foot garage/mechanical shop with 360 square feet of attic storage space. The home’s master suite occupies an upper half-story that features a vaulted ceiling and mountain views.
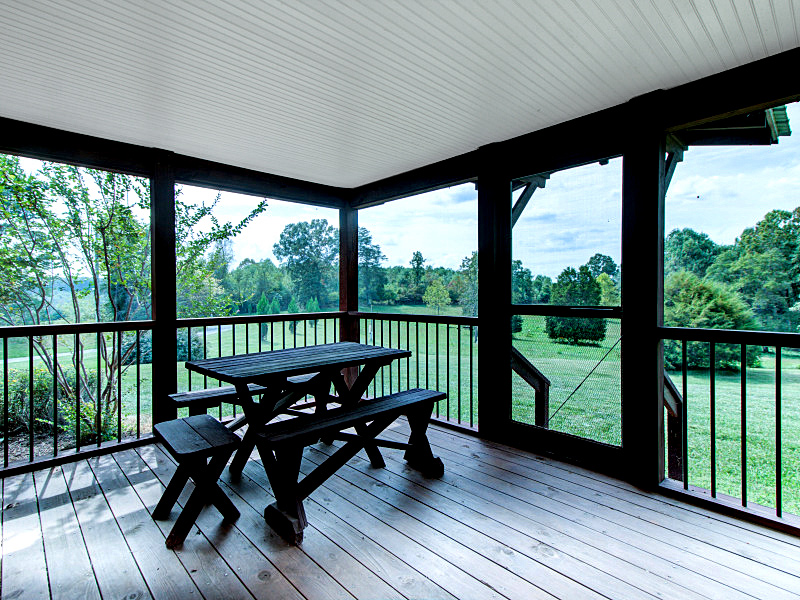
Master Suite
The home’s Master Suite occupies an upper half story that features a vaulted ceiling, a full bath, walk-in closet, and a “Wall of Windows” that offers sweeping views of the mountains.
Main Level
The home’s design is unusual — the 2 Main Level bedrooms with a full Jack & Jill bathroom occupy a somewhat private area of the house, sequestered from the other living spaces. There is also a full bath and laundry room on the Main Level down a short hall from the Dining Room. The Living Room features a Vermont Casting woodstove and a small closet.
Kitchen
The Eat-in kitchen features extensive wooden cabinets, a walk-in pantry, an electric range, a dishwasher and an Ultraviolet light water sterilizer.
additional features
- 64 square foot screen porch, front entry
- 20 square foot covered back porch
- 225-foot well, 6 GPM
- 1054 Water Upflow Neutralizer and water filter and ultraviolet light sterilizer
- 2 Heat pumps (one for each level)
- 9-foot ceilings, Main Level
- Garage/mechanical shop w/ one-ton hoist and electric door opener

